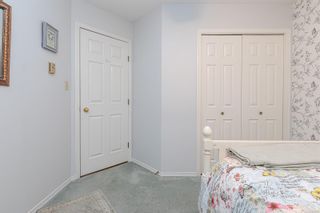My Listings
58 901 Kentwood Lane
SE Broadmead
Saanich
V8Y 2Y6
$847,500
Residential
beds: 2
baths: 2.0
1,328 sq. ft.
built: 1987

- Status:
- Sold
- Prop. Type:
- Residential
- MLS® Num:
- 937847
- Sold Date:
- Sep 25, 2023
- Bedrooms:
- 2
- Bathrooms:
- 2
- Year Built:
- 1987
Enjoy this one level townhome in the popular "Falcon Ridge Estates" in Broadmead. This spacious end unit rancher boasts gorgeous hardwood floors throughout, gourmet kitchen with quartz countertops and stainless appliances. There's a inline formal dining and living room with vaulted ceiling & two sided electric fireplace. The family room off the kitchen has sliding doors to your private & sunny patio area. The primary BR offers a walk-in closet and 3 piece ensuite with shower and dual sinks. There is skylights and a heat pump for air conditioning & heat, 2nd BR which is ideal for guests plus an additional 4 piece bathroom. Enjoy your single garage & sunny, private west facing patio. This 55 plus development is steps to Broadmead shopping centre, Commonwealth pool & all amenities. Pets are welcomed too! Enjoy the lifestyle set on over 7 acres of lush grounds in Victoria's finest area. Clubhouse with heated swimming pool, hot tub & Rec centre. Low strata fees & RV Parking too. Call now!
- Price:
- $847,500
- Dwelling Type:
- Row/Townhouse
- Property Type:
- Residential
- Home Style:
- California
- Bedrooms:
- 2
- Bathrooms:
- 2.0
- Year Built:
- 1987
- Floor Area:
- 1,328 sq. ft.123 m2
- Lot Size:
- 1,620 sq. ft.151 m2
- MLS® Num:
- 937847
- Status:
- Sold
- Floor
- Type
- Size
- Other
- Main Floor
- Dining Room
- 15'4.57 m × 8'2.44 m
- Main Floor
- Kitchen
- 12'3.66 m × 10'3.05 m
- Main Floor
- Patio
- 18'5.49 m × 14'4.27 m
- Main Floor
- Garage
- 20'6.10 m × 13'3.96 m
- Main Floor
- Family Room
- 14'4.27 m × 13'3.96 m
- Main Floor
- Laundry
- 5'1.52 m × 5'1.52 m
- Main Floor
- Entrance
- 11'3.35 m × 5'1.52 m
- Main Floor
- Bedroom
- 10'3.05 m × 10'3.05 m
- Main Floor
- Bedroom - Primary
- 15'4.57 m × 11'3.35 m
- Main Floor
- Living Room
- 18'5.49 m × 14'4.27 m
- Floor
- Ensuite
- Pieces
- Other
- Main Floor
- Yes
- 4
- 4-Piece
- Main Floor
- No
- 4
- 4-Piece
-
Photo 1 of 40
-
Photo 2 of 40
-
Photo 3 of 40
-
Photo 4 of 40
-
Photo 5 of 40
-
Photo 6 of 40
-
Photo 7 of 40
-
Photo 8 of 40
-
Photo 9 of 40
-
Photo 10 of 40
-
Photo 11 of 40
-
Photo 12 of 40
-
Photo 13 of 40
-
Photo 14 of 40
-
Photo 15 of 40
-
Photo 16 of 40
-
Photo 17 of 40
-
Photo 18 of 40
-
Photo 19 of 40
-
Photo 20 of 40
-
Photo 21 of 40
-
Photo 22 of 40
-
Photo 23 of 40
-
Photo 24 of 40
-
Photo 25 of 40
-
Photo 26 of 40
-
Photo 27 of 40
-
Photo 28 of 40
-
Photo 29 of 40
-
Photo 30 of 40
-
Photo 31 of 40
-
Photo 32 of 40
-
Photo 33 of 40
-
Photo 34 of 40
-
Photo 35 of 40
-
Photo 36 of 40
-
Photo 37 of 40
-
Photo 38 of 40
-
Photo 39 of 40
-
Photo 40 of 40
Larger map options:
Listed by Day Team Realty Ltd, sold on September, 2023
Data was last updated February 11, 2026 at 12:05 AM (UTC)
Area Statistics
- Listings on market:
- 27
- Avg list price:
- $1,288,000
- Min list price:
- $699,000
- Max list price:
- $2,798,000
- Avg days on market:
- 25
- Min days on market:
- 4
- Max days on market:
- 153
- Avg price per sq.ft.:
- $560.26
These statistics are generated based on the current listing's property type
and located in
SE Broadmead. Average values are
derived using median calculations. This data is not produced by the MLS® system.

- MIKE THOMPSON
- RE/MAX Camosun
- 1 (250) 8939687
- mgt@shaw.ca
MLS® property information is provided under copyright© by the Vancouver Island Real Estate Board and Victoria Real Estate Board.
The information is from sources deemed reliable, but should not be relied upon without independent verification.
Featured Listings
839 Country Club Dr
$969,000
RE/MAX Camosun
3802 Madaric Pl
$950,000
RE/MAX Camosun
210 A 1376 Lynburne Pl
$59,500
RE/MAX Camosun
218-220 B 1376 Lynburne Pl
$79,900
RE/MAX Camosun




